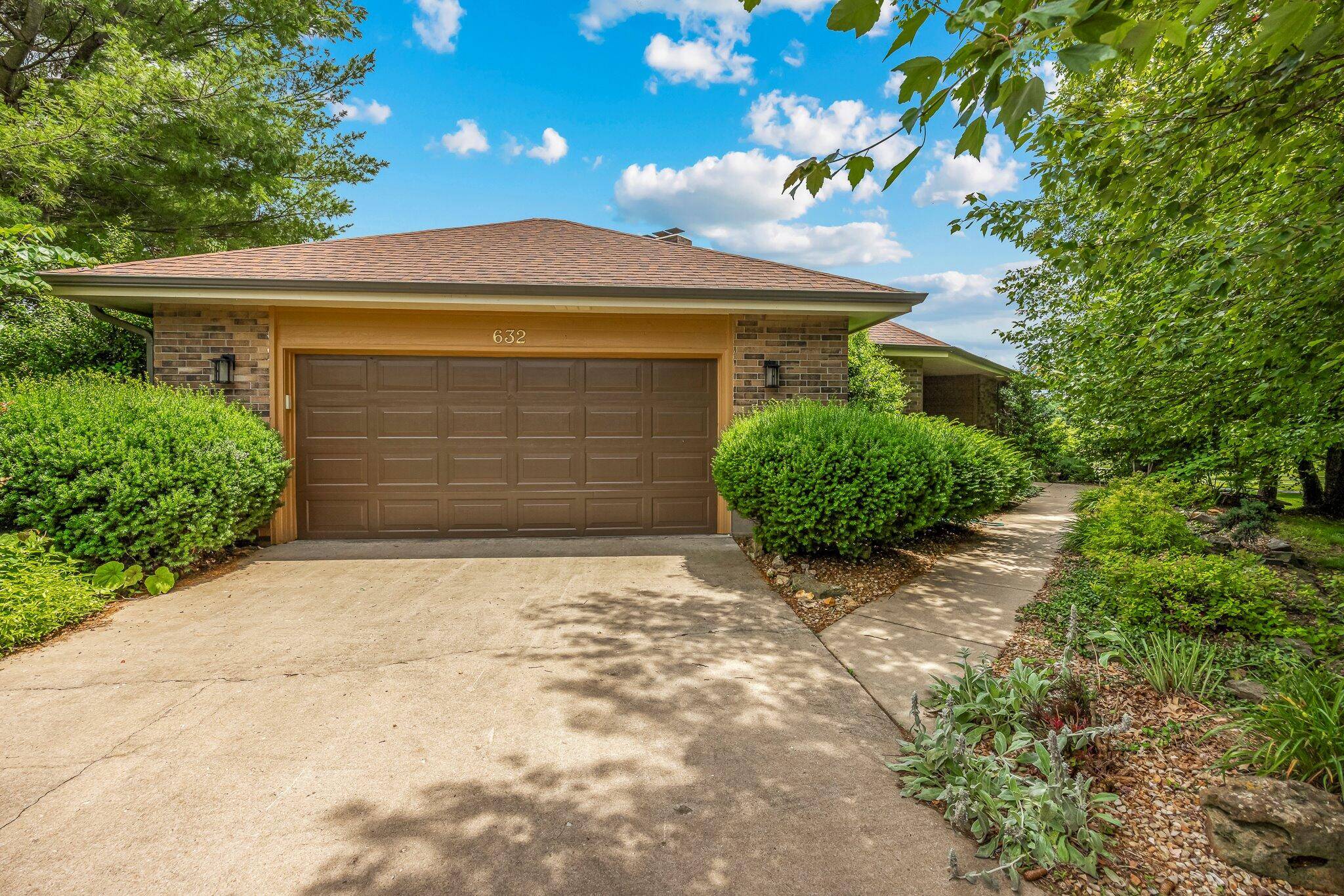632 N Farm Rd 193 Springfield, MO 65802
4 Beds
3 Baths
4,152 SqFt
UPDATED:
Key Details
Property Type Single Family Home
Sub Type Single Family Residence
Listing Status Active
Purchase Type For Sale
Square Footage 4,152 sqft
Price per Sqft $175
MLS Listing ID SOM60297507
Bedrooms 4
Full Baths 3
Construction Status No
Total Fin. Sqft 4152
Rental Info No
Year Built 1987
Annual Tax Amount $3,969
Tax Year 2024
Lot Size 3.500 Acres
Acres 3.5
Lot Dimensions 435x350
Property Sub-Type Single Family Residence
Source somo
Property Description
Location
State MO
County Greene
Area 4452
Direction Take Hwy 65 North to Chestnut Expwy. Left on N Farm Rd 193. House is on the right.
Rooms
Other Rooms Bedroom, Foyer, Hobby Room, Kitchen- 2nd, Living Areas (2), Office, Workshop, Great Room, Formal Living Room, Family Room - Down, Master Bedroom
Basement Walk-Out Access, Utility, Storage Space, Interior Entry, Partially Finished, Exterior Entry, Plumbed, Full
Dining Room Formal Dining, Dining Room, Island, Kitchen/Dining Combo
Interior
Interior Features Quartz Counters, Solid Surface Counters, Marble Counters, Granite Counters, Beamed Ceilings, Vaulted Ceiling(s), High Ceilings, Walk-In Closet(s), W/D Hookup, Walk-in Shower, Jetted Tub, Wet Bar, High Speed Internet
Heating Forced Air
Cooling Central Air, Ceiling Fan(s)
Flooring Hardwood, Engineered Hardwood, Luxury Vinyl, Tile
Fireplaces Type Family Room, Basement, Two or More, Wood Burning, Gas, Living Room
Fireplace No
Appliance Electric Cooktop, Warming Drawer, Gas Water Heater, Built-In Electric Oven, Convection Oven, Additional Water Heater(s), Ice Maker, Dryer, Washer, Exhaust Fan, Microwave, Water Softener Owned, Refrigerator, Disposal, Dishwasher
Heat Source Forced Air
Laundry Main Floor, In Basement
Exterior
Exterior Feature Rain Gutters, Garden
Parking Features Parking Pad, RV Access/Parking, Workshop in Garage, Paved, Oversized, Garage Faces Front, Garage Door Opener, Driveway, Additional Parking
Garage Spaces 4.0
Fence Chain Link, Vinyl
Utilities Available Cable Available
Waterfront Description None
View Panoramic
Roof Type Composition
Street Surface Asphalt
Garage Yes
Building
Lot Description Acreage, Landscaping
Story 1
Foundation Poured Concrete
Sewer Septic Tank
Water Private
Level or Stories One
Structure Type Brick,Lap Siding,Cedar
Construction Status No
Schools
Elementary Schools Sgf-Hickory Hills
Middle Schools Sgf-Hickory Hills
High Schools Sgf-Glendale
Others
Association Rules None
Acceptable Financing Cash, VA, Conventional
Listing Terms Cash, VA, Conventional




