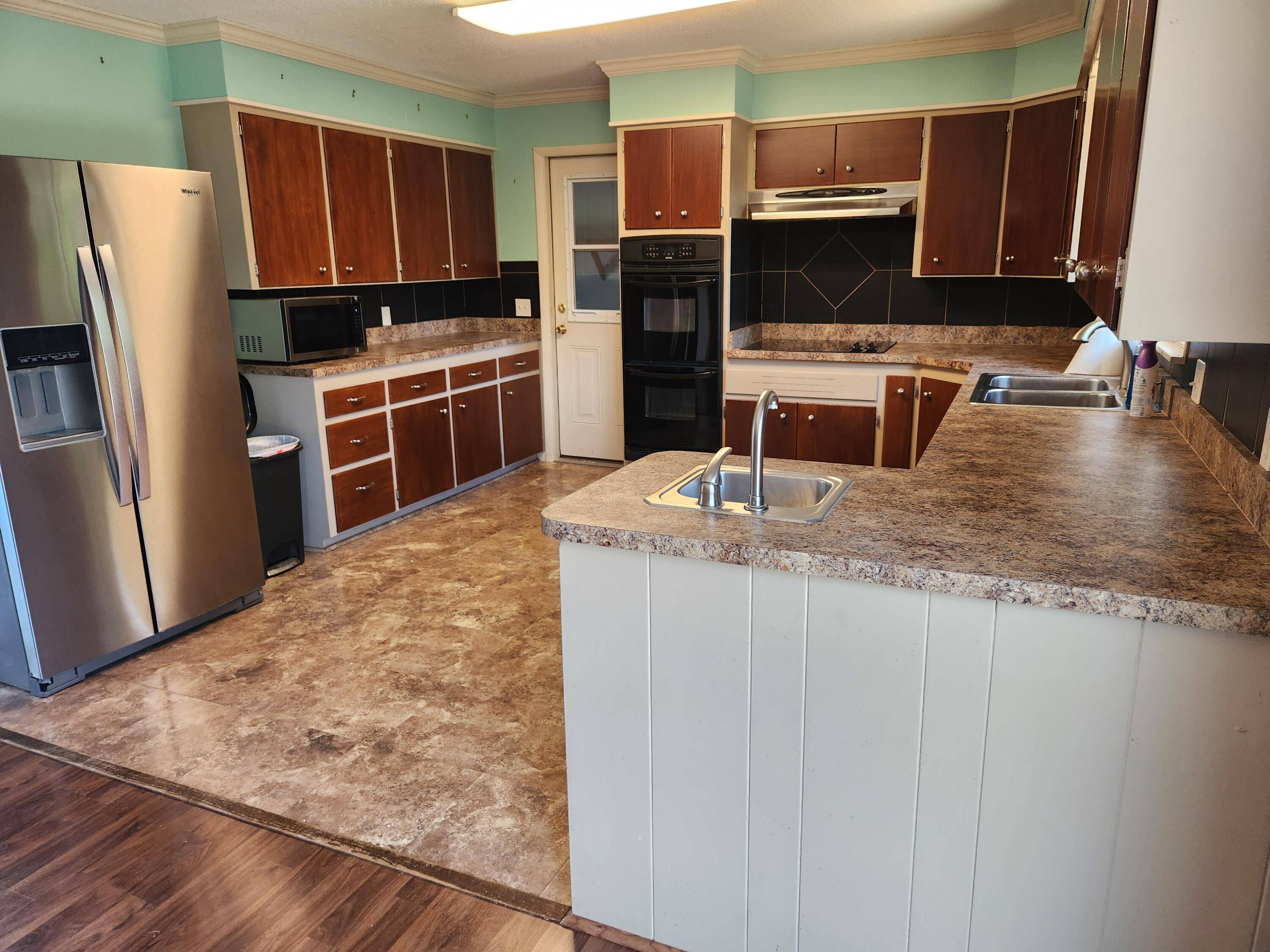41 Skyline DR Kimberling City, MO 65686
4 Beds
3 Baths
2,231 SqFt
UPDATED:
Key Details
Property Type Single Family Home
Sub Type Single Family Residence
Listing Status Active
Purchase Type For Sale
Square Footage 2,231 sqft
Price per Sqft $134
Subdivision Kimberling Hills
MLS Listing ID SOM60298638
Style Ranch
Bedrooms 4
Full Baths 3
Construction Status No
Total Fin. Sqft 2231
Rental Info No
Year Built 1968
Annual Tax Amount $692
Tax Year 2024
Lot Size 0.350 Acres
Acres 0.35
Property Sub-Type Single Family Residence
Source somo
Property Description
Location
State MO
County Stone
Area 2230
Direction Highway 13 in Kimberling City heading south turn right on James River Rd, veer left on Skyline Dr. to home on right.
Rooms
Other Rooms Bedroom, Bonus Room, Hobby Room, Living Areas (3+), Family Room - Down, Master Bedroom
Basement Walk-Out Access, Finished, Full
Dining Room Kitchen/Dining Combo
Interior
Interior Features Walk-in Shower, Laminate Counters, W/D Hookup
Heating Forced Air, Central, Heat Pump
Cooling Central Air, Ceiling Fan(s)
Flooring Carpet, Vinyl, Laminate
Fireplace No
Appliance Electric Cooktop, Built-In Electric Oven, Dryer, Washer, Exhaust Fan, Microwave, Disposal, Dishwasher
Heat Source Forced Air, Central, Heat Pump
Laundry In Basement
Exterior
Parking Features Garage Faces Front
Garage Spaces 1.0
Waterfront Description None
View City, Panoramic
Roof Type Metal
Street Surface Asphalt,Concrete
Garage Yes
Building
Lot Description Landscaping, Wooded/Cleared Combo, Paved Frontage
Story 1
Foundation Poured Concrete
Sewer Public Sewer
Water City
Architectural Style Ranch
Level or Stories One
Structure Type Metal Siding
Construction Status No
Schools
Elementary Schools Reeds Spring
Middle Schools Reeds Spring
High Schools Reeds Spring
Others
Association Rules None
Acceptable Financing Cash, VA, USDA/RD, FHA, Conventional
Listing Terms Cash, VA, USDA/RD, FHA, Conventional




