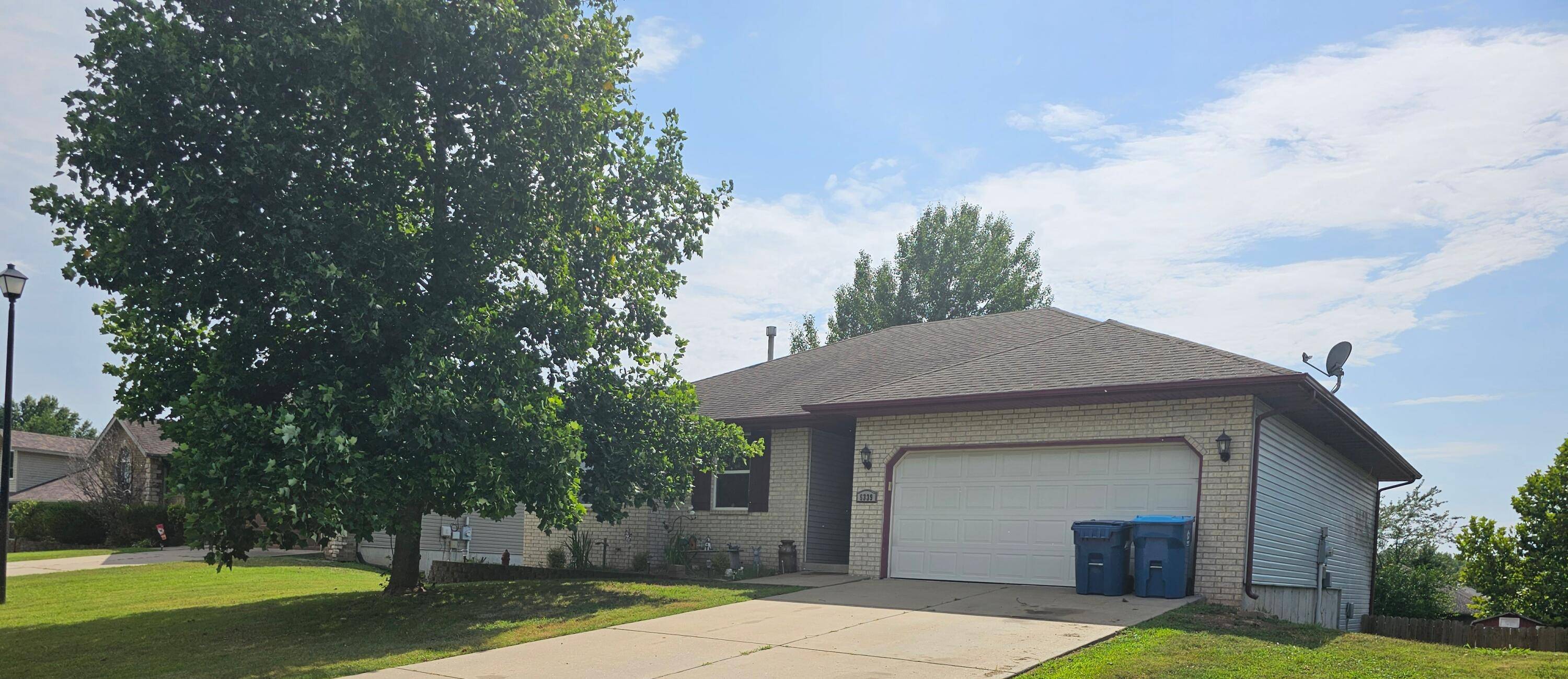$269,900
$269,900
For more information regarding the value of a property, please contact us for a free consultation.
5339 S Cloverdale LN Battlefield, MO 65619
4 Beds
3 Baths
2,314 SqFt
Key Details
Sold Price $269,900
Property Type Single Family Home
Sub Type Single Family Residence
Listing Status Sold
Purchase Type For Sale
Square Footage 2,314 sqft
Price per Sqft $116
Subdivision Laurel Farms
MLS Listing ID SOM60247672
Sold Date 09/15/23
Style Traditional,Two Story
Bedrooms 4
Full Baths 3
Construction Status No
Total Fin. Sqft 2314
Rental Info No
Year Built 2002
Annual Tax Amount $1,924
Tax Year 2021
Lot Size 10,454 Sqft
Acres 0.24
Lot Dimensions 71X145
Property Sub-Type Single Family Residence
Source somo
Property Description
Very Nice Home in Nice Area!! Sellers are offering a Home Warranty at Closing for Buyer or Buyers. Carpet in the Basement was Just Installed This Week Prior to Listing. Sellers are Also Offering a $2,000. Allowance on a Full Price Offer for New Upstairs Carpet and to Repair Damage to Privacy Fence in the Back Yard. Heat and Air is Less Than a Year Old. Home is Close to Wilson Elementary School.
Location
State MO
County Greene
Area 2314
Direction At Battlefield, FF Hwy and Weaver Road, East on Weaver Road to Cloverdale, Right or South on Cloverdale to Home on the Right.
Rooms
Other Rooms Bedroom (Basement), Family Room, Family Room - Down, Bedroom-Master (Main Floor)
Basement Concrete, Exterior Entry, Finished, Walk-Out Access, Full
Dining Room Kitchen/Dining Combo
Interior
Interior Features W/D Hookup, Smoke Detector(s), Laminate Counters, Walk-In Closet(s)
Heating Forced Air, Fireplace(s)
Cooling Ceiling Fan(s)
Flooring Carpet, Tile, Hardwood
Fireplaces Type Living Room, Gas
Fireplace No
Appliance Electric Cooktop, Gas Water Heater, Dryer, Washer, Exhaust Fan, Refrigerator, Disposal, Dishwasher
Heat Source Forced Air, Fireplace(s)
Laundry Main Floor
Exterior
Exterior Feature Rain Gutters
Parking Features Garage Door Opener, Garage Faces Front
Garage Spaces 2.0
Carport Spaces 2
Fence Privacy
Waterfront Description None
View Y/N No
View Panoramic
Street Surface Asphalt
Garage Yes
Building
Story 2
Sewer Public Sewer
Water City
Architectural Style Traditional, Two Story
Structure Type Brick,Vinyl Siding
Construction Status No
Schools
Elementary Schools Wilson
Middle Schools Sgf-Cherokee
High Schools Sgf-Kickapoo
Others
Association Rules None
Acceptable Financing Cash, VA, FHA, Conventional
Listing Terms Cash, VA, FHA, Conventional
Read Less
Want to know what your home might be worth? Contact us for a FREE valuation!

Our team is ready to help you sell your home for the highest possible price ASAP
Brought with Phaedra L Tate Partin Real Estate




