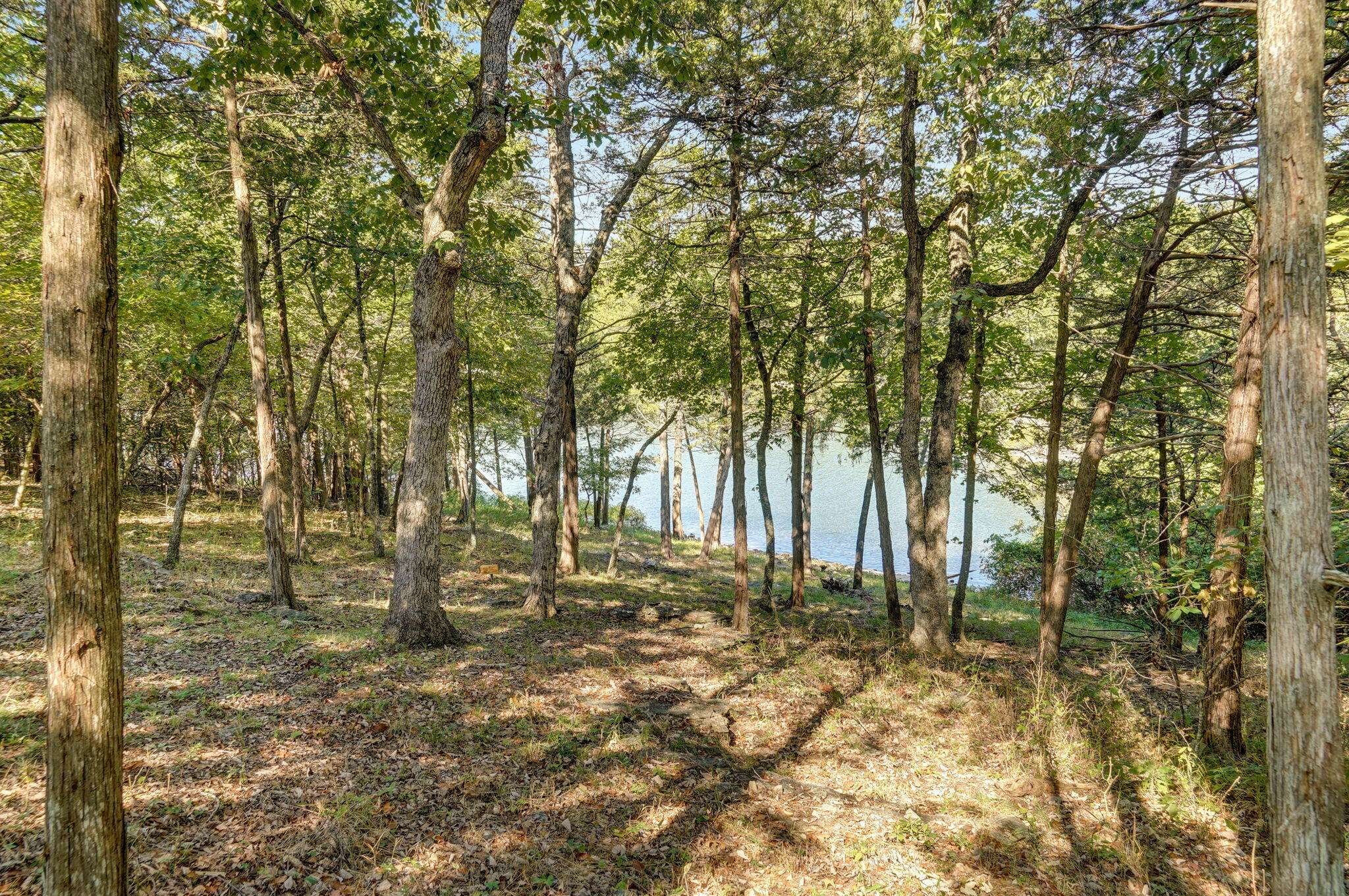$825,000
$825,000
For more information regarding the value of a property, please contact us for a free consultation.
253 Summer RD Kimberling City, MO 65686
6 Beds
4 Baths
4,956 SqFt
Key Details
Sold Price $825,000
Property Type Single Family Home
Sub Type Single Family Residence
Listing Status Sold
Purchase Type For Sale
Square Footage 4,956 sqft
Price per Sqft $166
Subdivision Overlook
MLS Listing ID SOM60276248
Sold Date 10/09/24
Style Traditional,One Story
Bedrooms 6
Full Baths 3
Half Baths 1
Construction Status No
Total Fin. Sqft 4956
Rental Info No
Year Built 2005
Annual Tax Amount $3,199
Tax Year 2023
Lot Size 0.440 Acres
Acres 0.44
Lot Dimensions 102x189
Property Sub-Type Single Family Residence
Source somo
Property Description
Amazing, finished walkout basement home in a semi-secluded setting is on LAKEFRONT with a 10 x 24 boat slip available. Overlook Subdivision separates itself from most - offering many amenities including in-ground pool, clubhouse, long-term trailer & boat parking, community water system, as well as excellent HOA and POA structure. The exterior of the home offers a fantastic blend of planned landscaping and Table Rock Lakes natural beauty. Beginning with sharp curb appeal concrete & pebble driveway, brick - stone - and touch of stucco front, covered front porch, low E gas windows with UV protectant, front sprinkler system, wide 3 car garage (with attached extra insulation, shelving, tub sink, & workbench), and groomed front yard. The rear exterior is an oasis - hosting nearly 21 species of birds, deer families, resident bat that reduces mosquitos, excellent shoreline fishing, mature trees, clear pathway to shoreline for easy access, large & terraced limestone boulders, remarkable composite covered & open deck - so nice, covered & open expanded patio. Spending time in the back yard is worth visiting the property - so relaxing. The inside is meticulous in the owner's care. This easy keep home offers so many options regarding rooms & living spaces.... the main level offers a wide & inviting entryway (with raised ceilings and crown molding), formal dining area (with well-kept engineered wood floors, coffer ceilings, & crown molding), large living room (with archways, see-through gas fireplace with stone & wood mantel, crown molding, dimmable lighting, excellent flow to open kitchen & dining / sunroom), cozy sunroom (with fantastic view of seclusion complete with lakeview, fireplace, and a real sense of peace). The open kitchen & dining (with triple & transom windows for lakeview, easy access to covered deck, black & stainless appliances, trash compactor, black composite sink with lakeview, granite countertops, granite island...
Location
State MO
County Stone
Area 4956
Direction From Springfield take Highway 160/13 South to Kimberling City turn right on James River Road to right on Little Aunts Creek Road to left on Overton Drive to left on Summer Road. Home is on the right.
Rooms
Other Rooms Bedroom-Master (Main Floor), Living Areas (3+), Office, Hearth Room, Family Room - Down
Basement Walk-Out Access, Finished, Storage Space, Full
Dining Room Formal Dining, Island, Kitchen Bar, Kitchen/Dining Combo
Interior
Interior Features High Speed Internet, Raised or Tiered Entry, Smoke Detector(s), Crown Molding, Marble Counters, Granite Counters, Tray Ceiling(s), High Ceilings, W/D Hookup, Walk-In Closet(s), Walk-in Shower, Jetted Tub, Wet Bar
Heating Forced Air, Central
Cooling Central Air, Ceiling Fan(s)
Flooring Carpet, Engineered Hardwood, Tile
Fireplaces Type Living Room, Propane, Two or More, See Through, Stone
Fireplace No
Appliance Dishwasher, Propane Water Heater, Free-Standing Electric Oven, Microwave, Water Softener Owned, Trash Compactor, Refrigerator, Disposal
Heat Source Forced Air, Central
Laundry Main Floor
Exterior
Exterior Feature Rain Gutters, Water Access
Parking Features Garage Faces Front
Garage Spaces 3.0
Carport Spaces 3
Waterfront Description Front
View Lake
Roof Type Composition
Street Surface Asphalt,Concrete
Garage Yes
Building
Lot Description Sprinklers In Front, Lake Front, Water View, Landscaping
Story 2
Foundation Poured Concrete
Sewer Septic Tank, Community Sewer
Water Community Well
Architectural Style Traditional, One Story
Structure Type Brick,Vinyl Siding,Stucco,Stone
Construction Status No
Schools
Elementary Schools Reeds Spring
Middle Schools Reeds Spring
High Schools Reeds Spring
Others
Association Rules HOA
HOA Fee Include Common Area Maintenance,Clubhouse,Sewer,Water,Other,Trash,Pool
Acceptable Financing Cash, Conventional
Listing Terms Cash, Conventional
Read Less
Want to know what your home might be worth? Contact us for a FREE valuation!

Our team is ready to help you sell your home for the highest possible price ASAP
Brought with Susan D Vannier Souvenir Realty, Inc.




